The Carmical Clinic
-
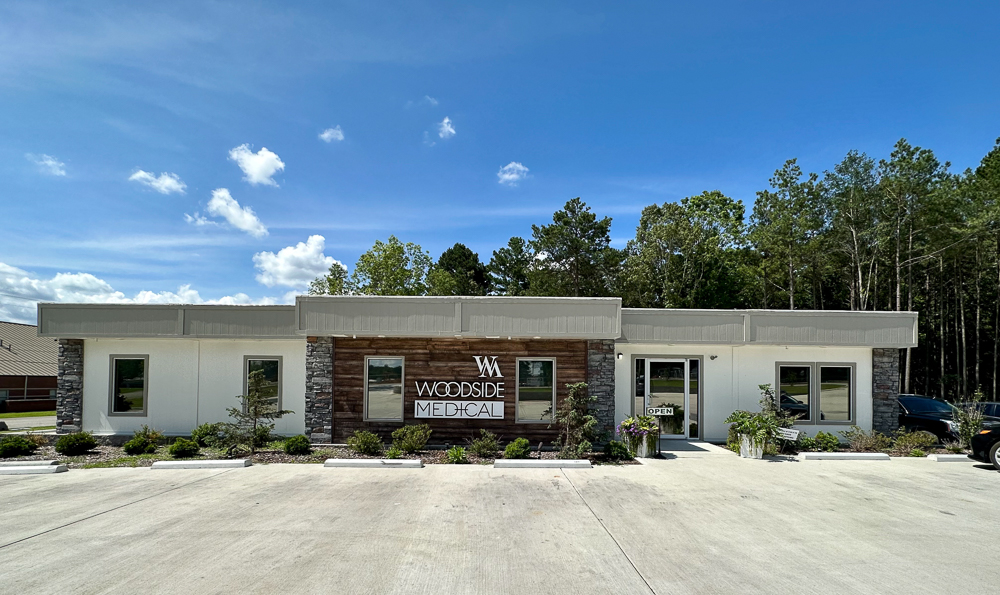 The Carmical- Front
The Carmical- Front
-
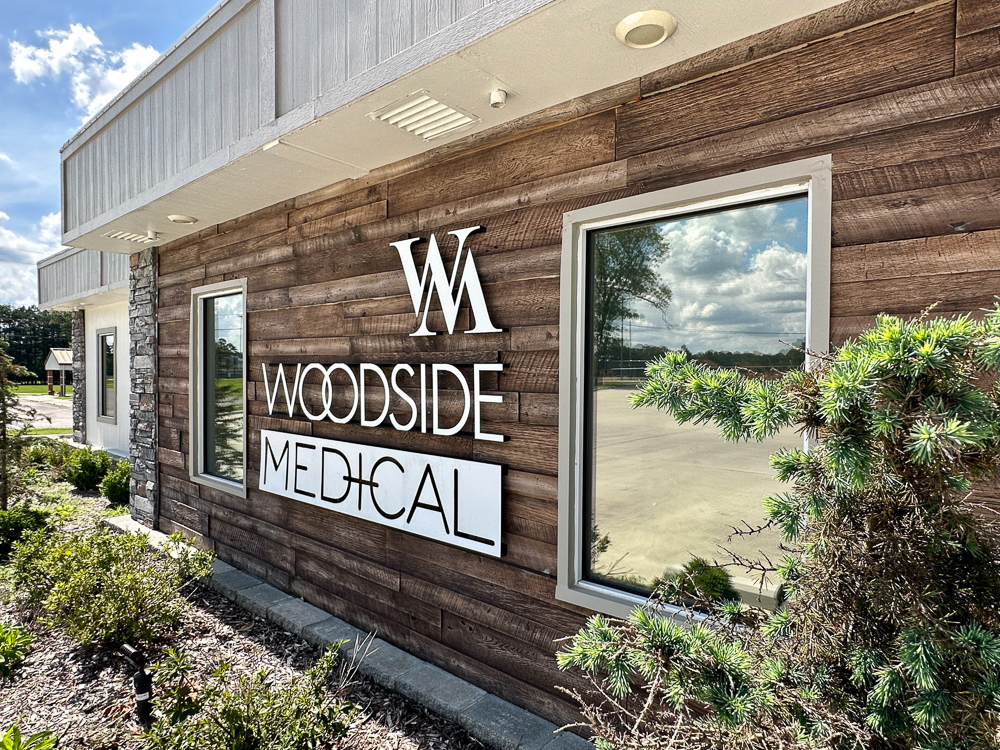 ExteriorFront Siding
ExteriorFront Siding
-
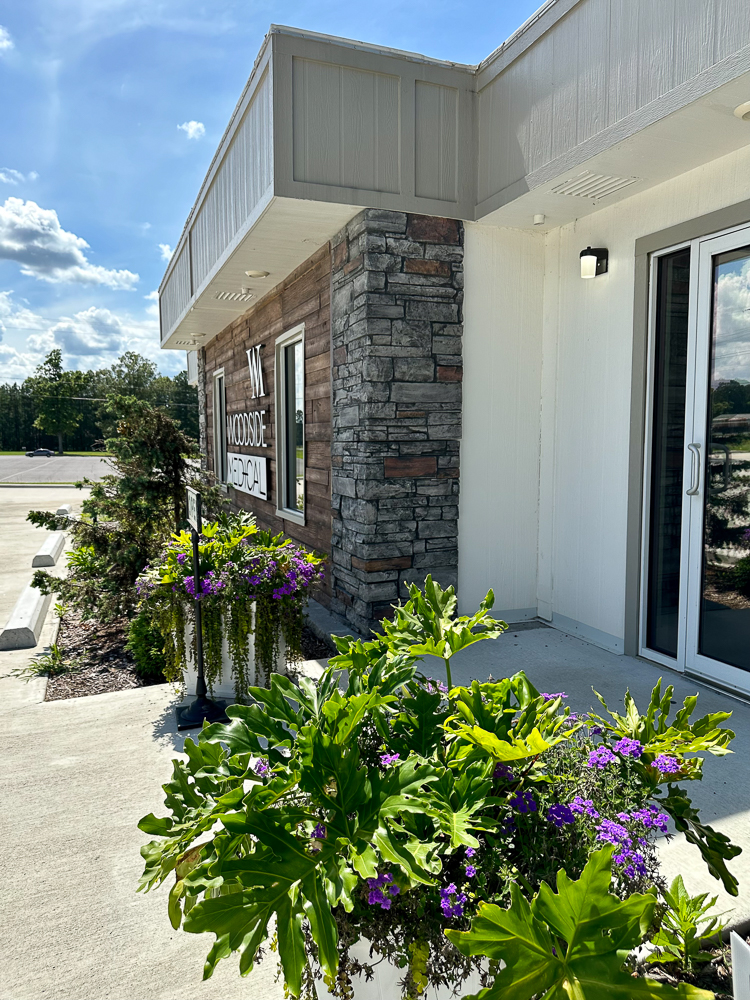 The Carmical
The Carmical
-
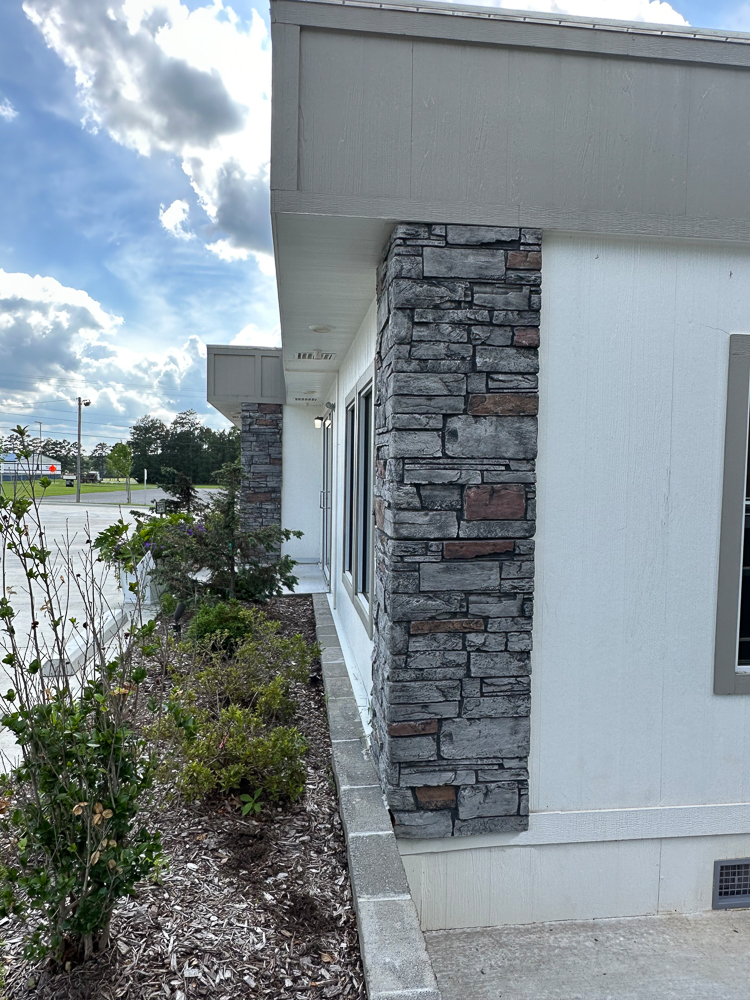 ground level entry retaining wall
ground level entry retaining wall
-
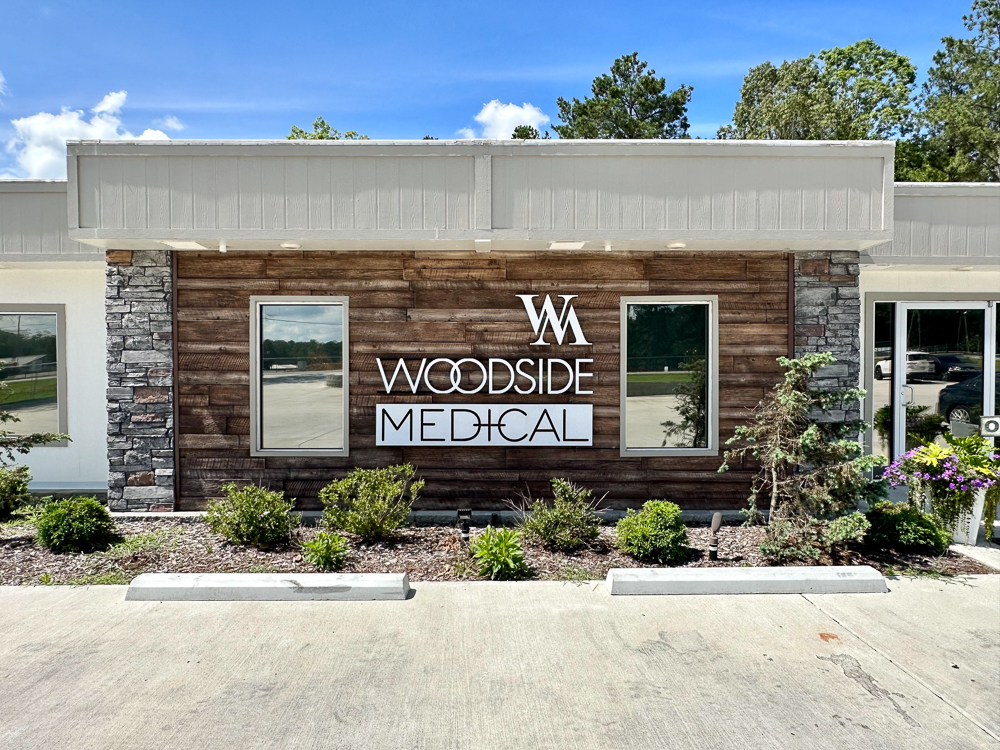 ExteriorFront3
ExteriorFront3
-
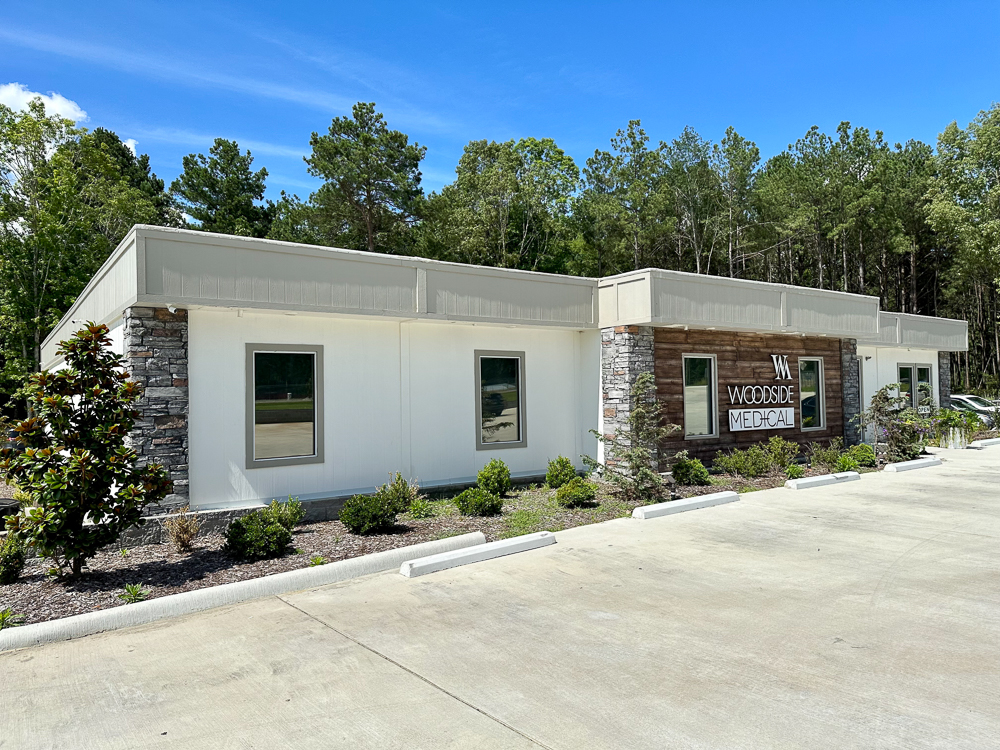 The Carmical Exterior
The Carmical Exterior
-
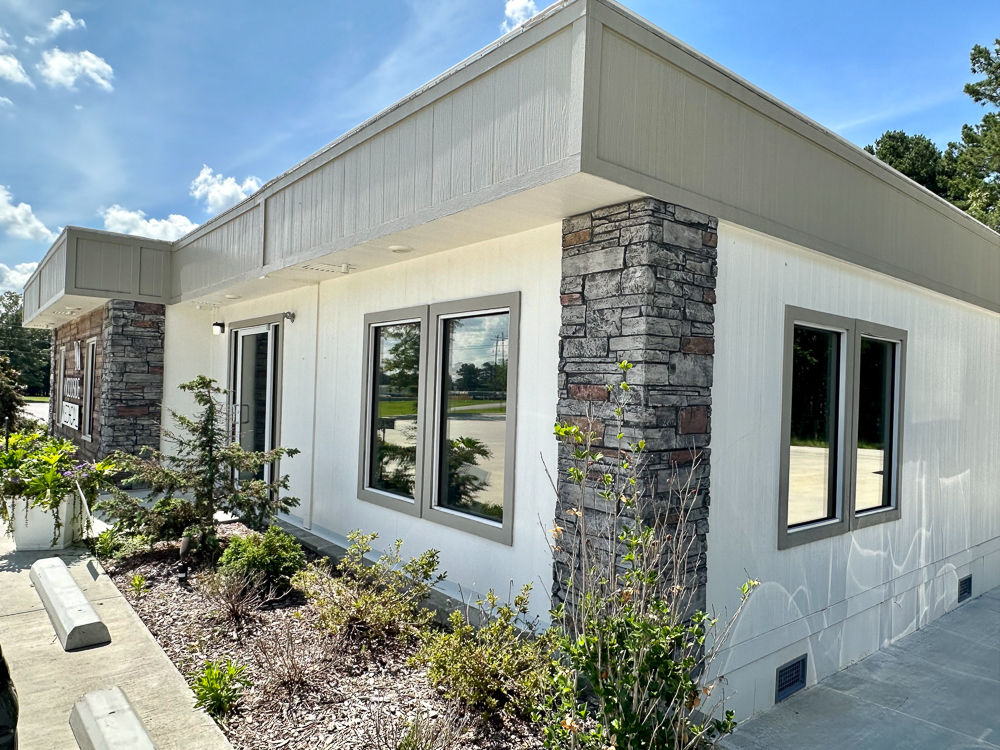 ExteriorFront4
ExteriorFront4
-
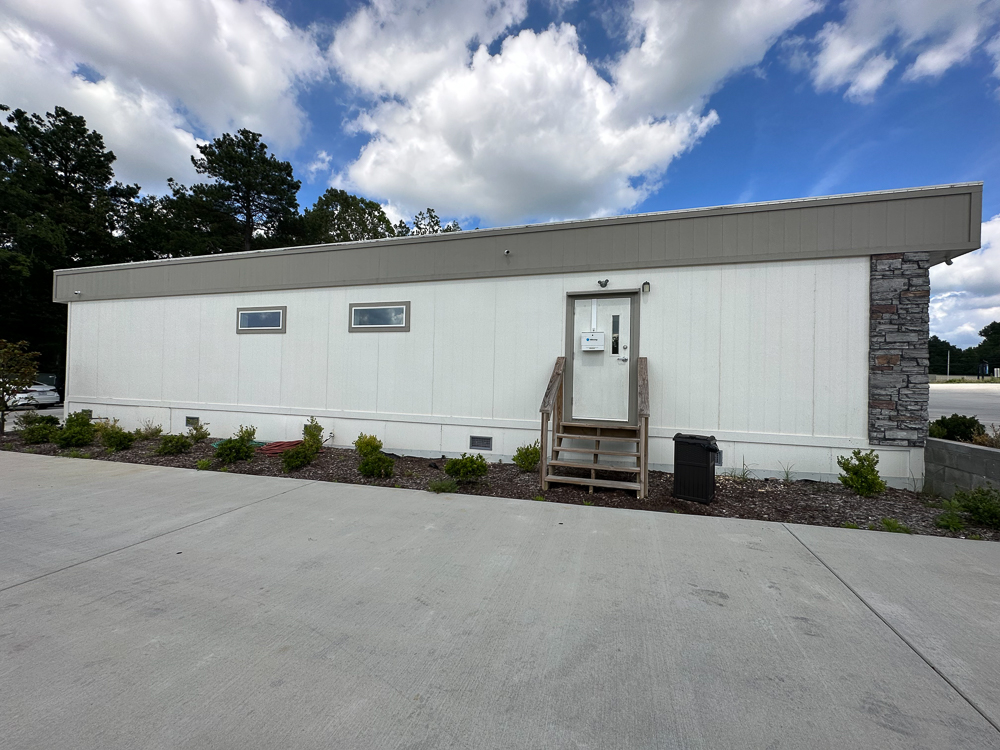 Exterior SideIMG_9383
Exterior SideIMG_9383
-
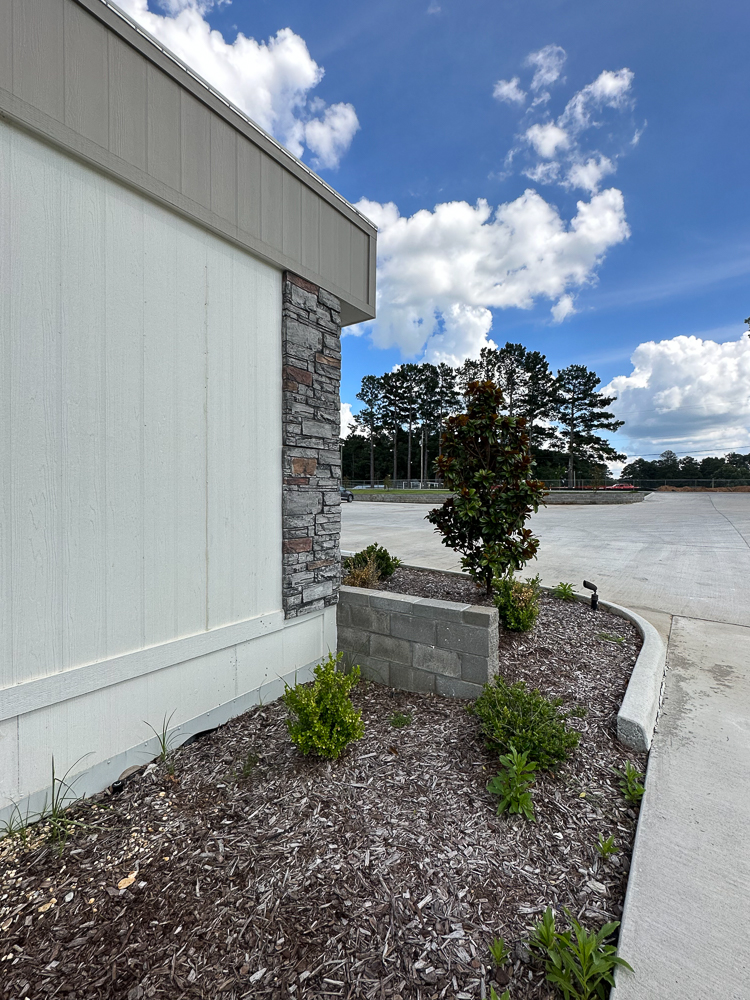 Exterior SideIMG_9382
Exterior SideIMG_9382
-
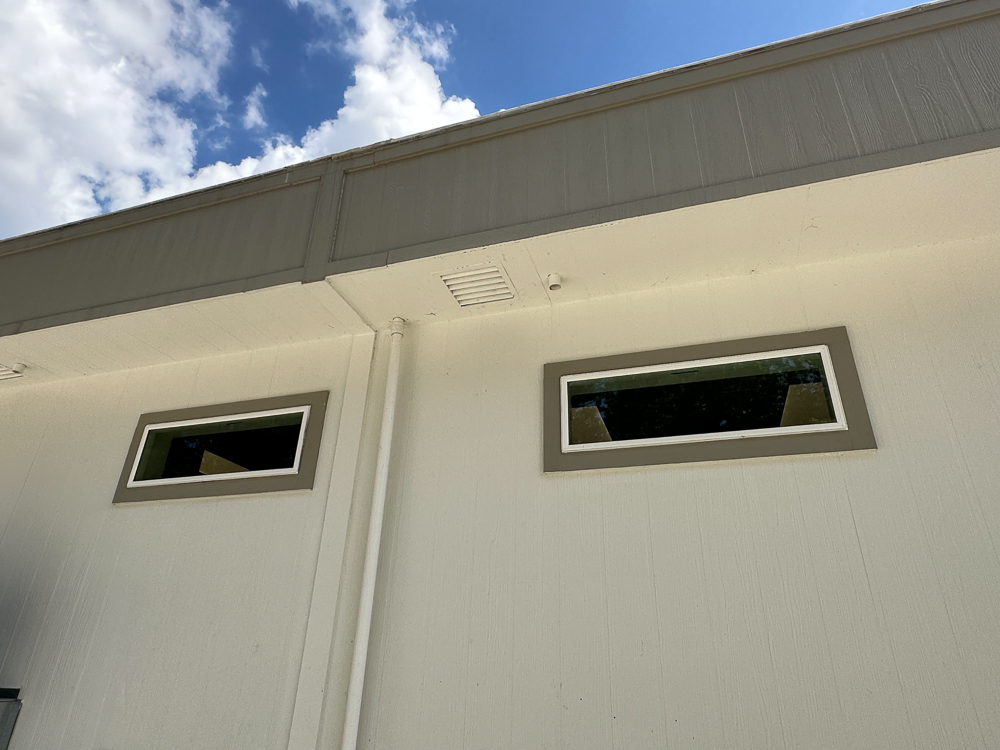 Exterior Side and BackIMG_9397
Exterior Side and BackIMG_9397
-
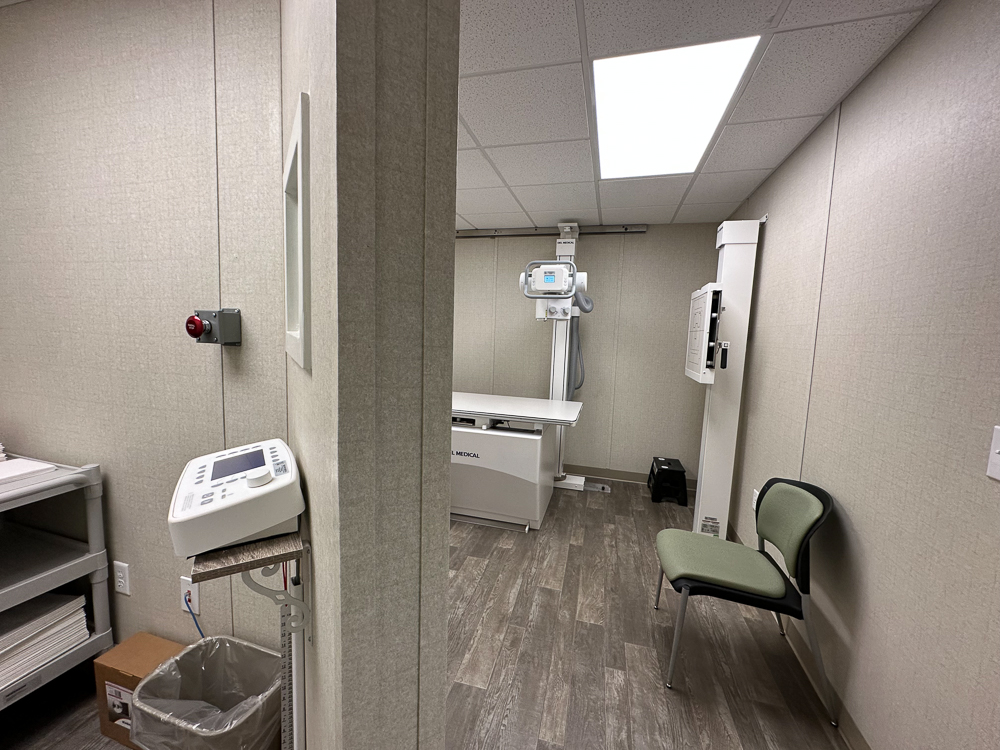 Xray1
Xray1
-
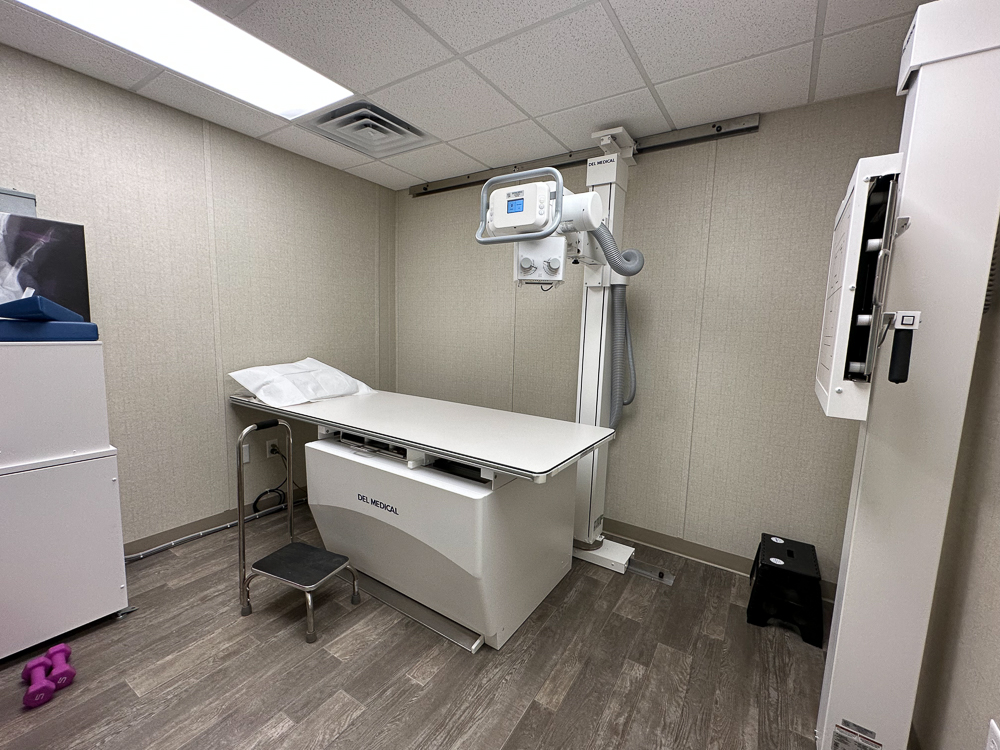 Xray table
Xray table
-
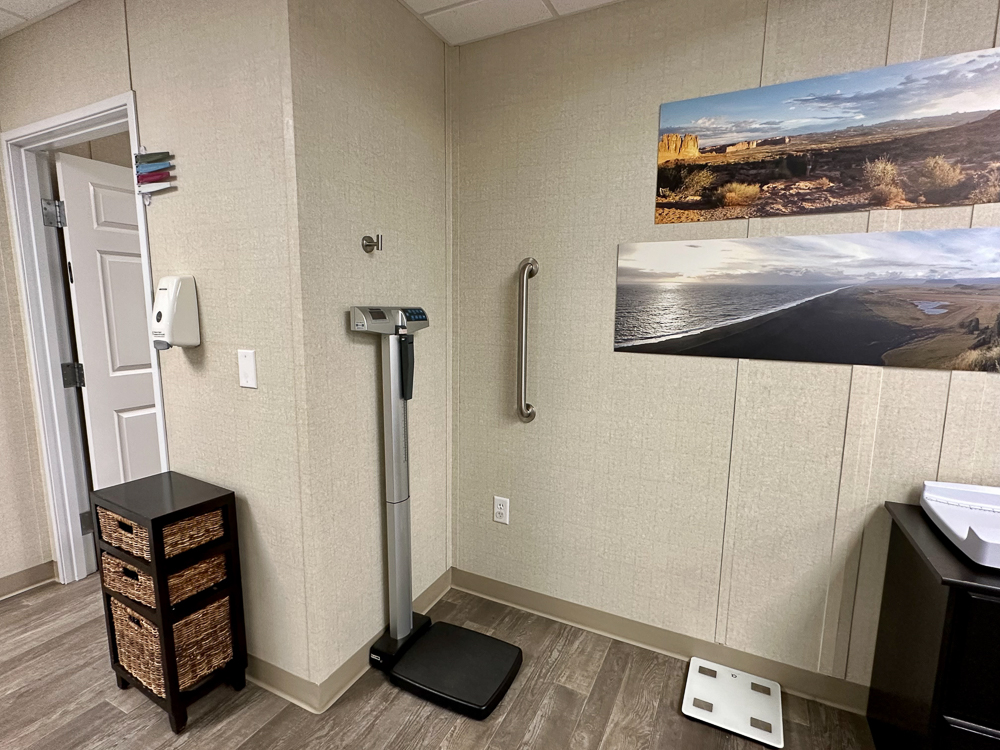 Triage
Triage
-
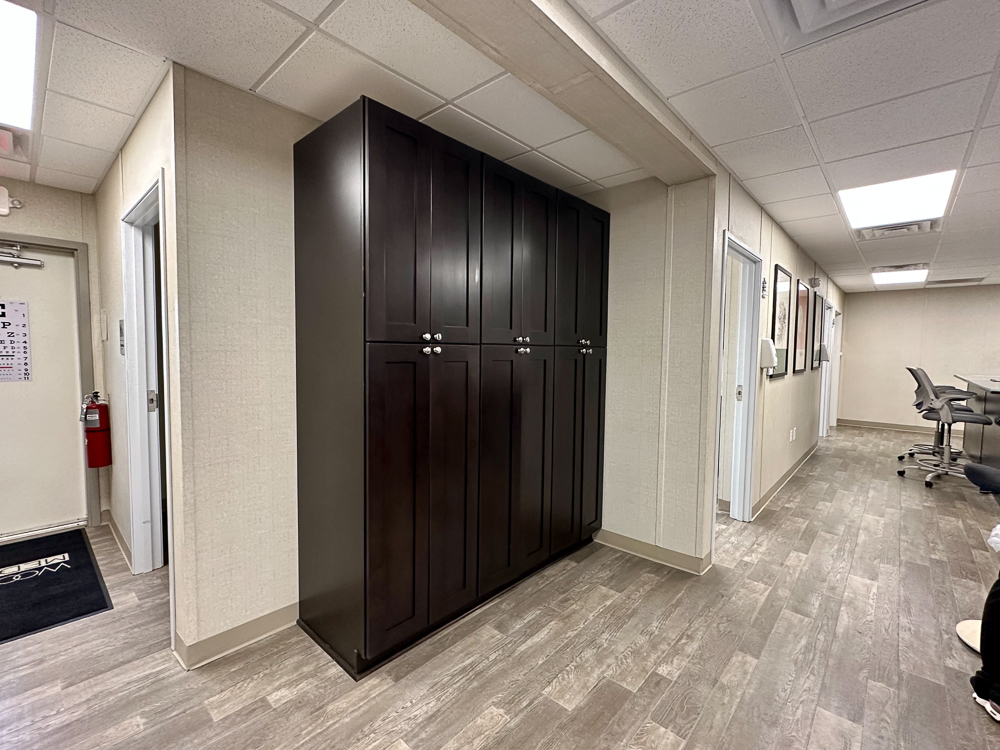 Nurse Station Storage2
Nurse Station Storage2
-
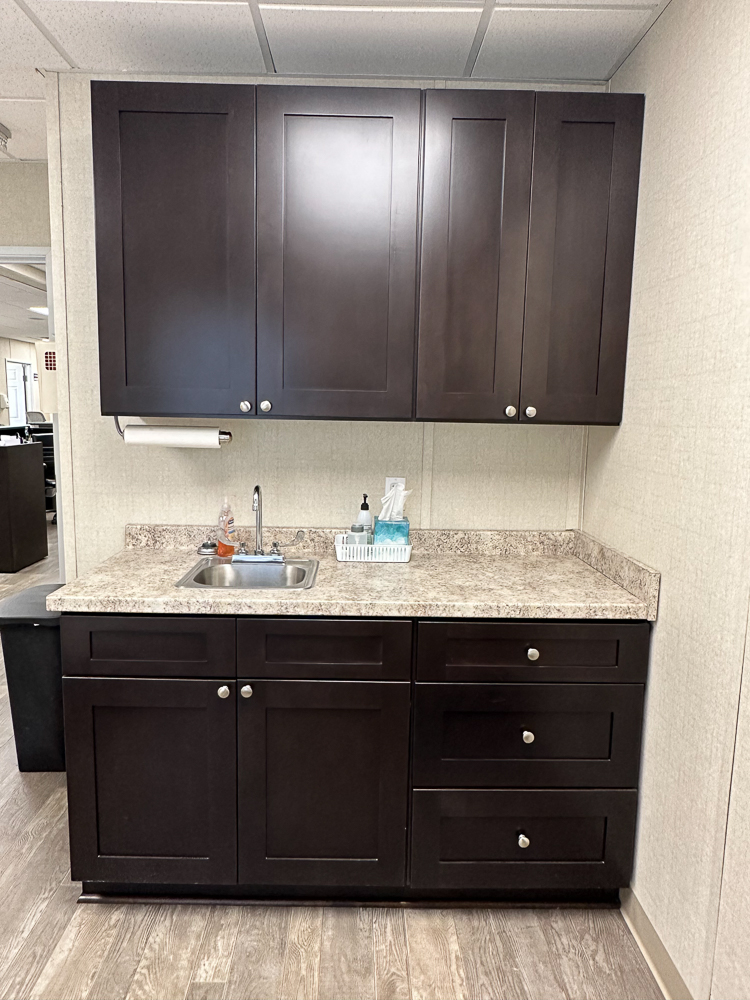 Procedure room cabinetry
Procedure room cabinetry
-
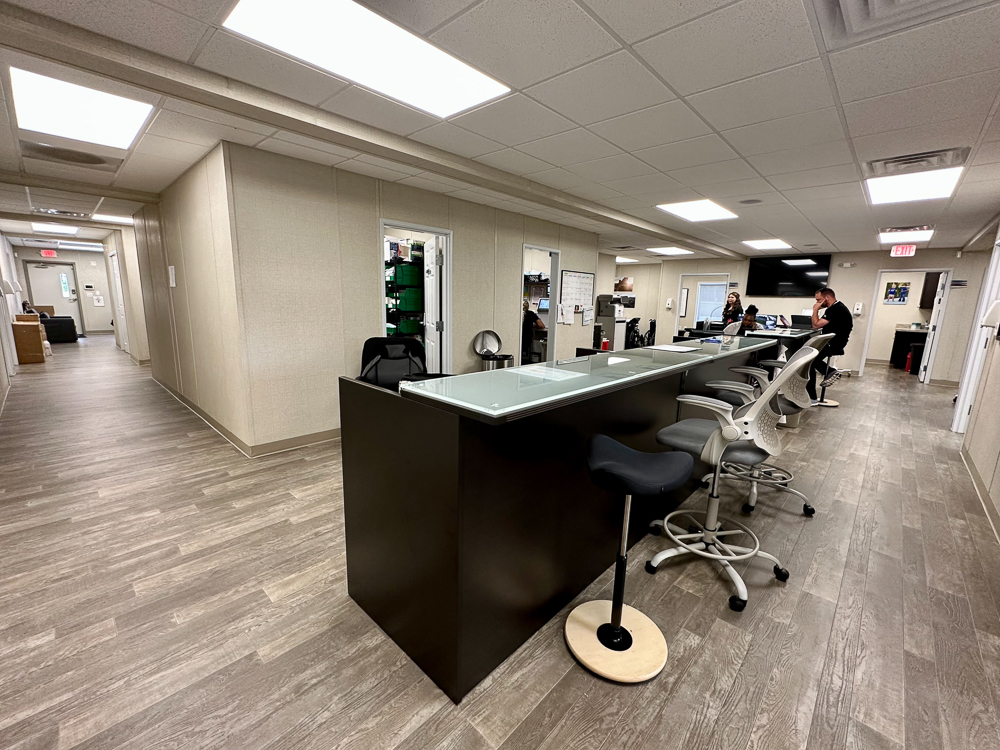 Nurse Station1
Nurse Station1
-
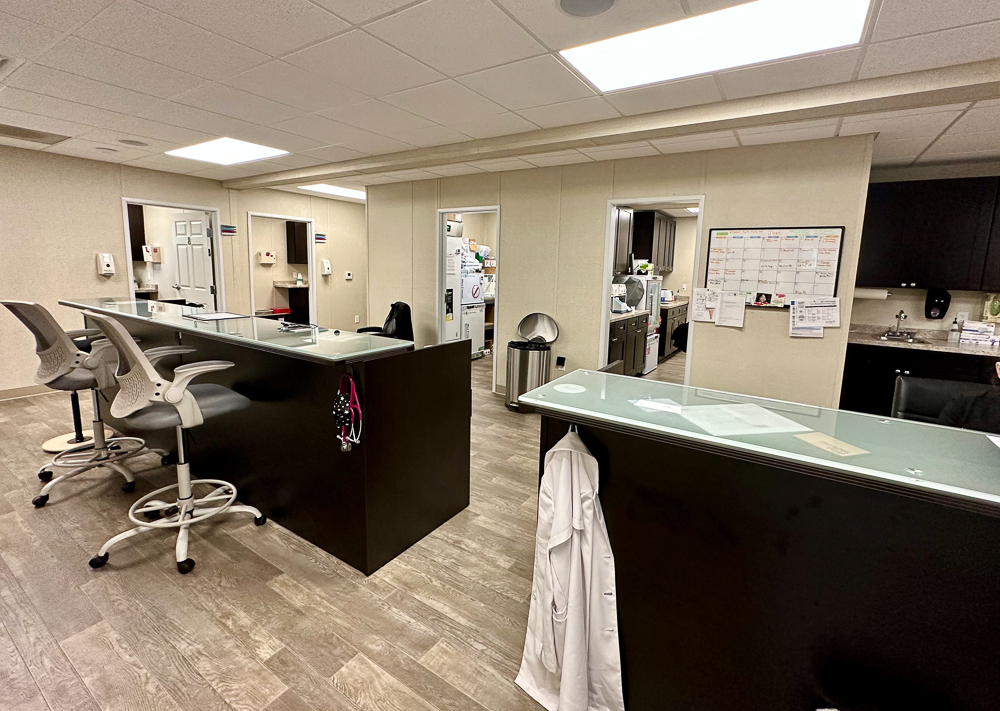 Nurse station
Nurse station
-
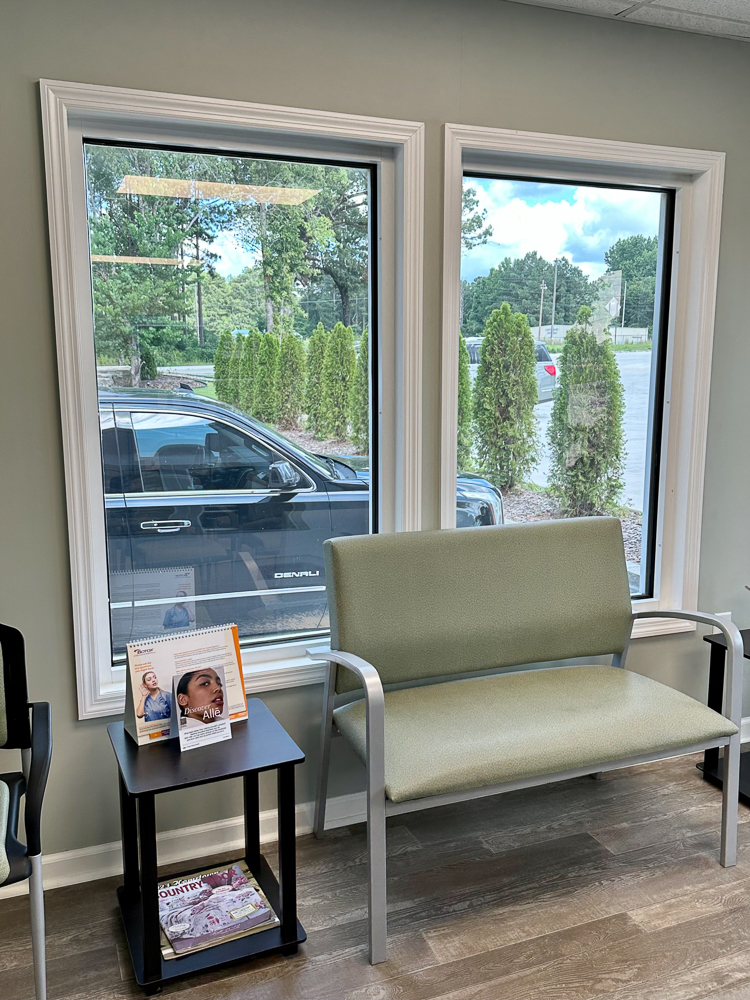 Lobby windows
Lobby windows
-
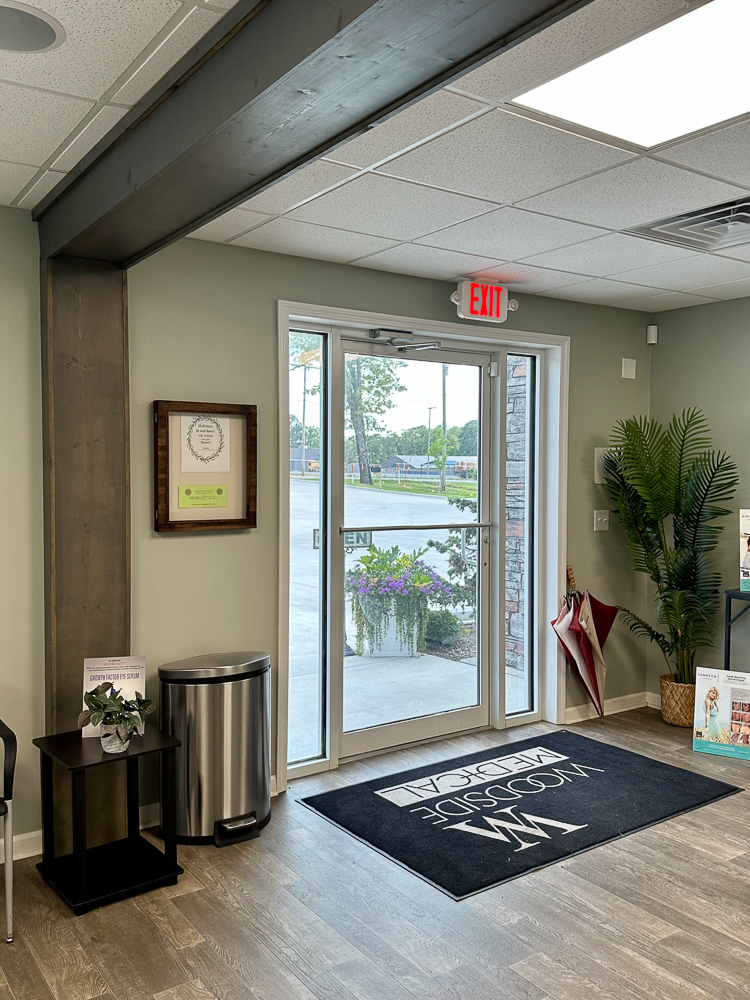 Lobby entry
Lobby entry
-
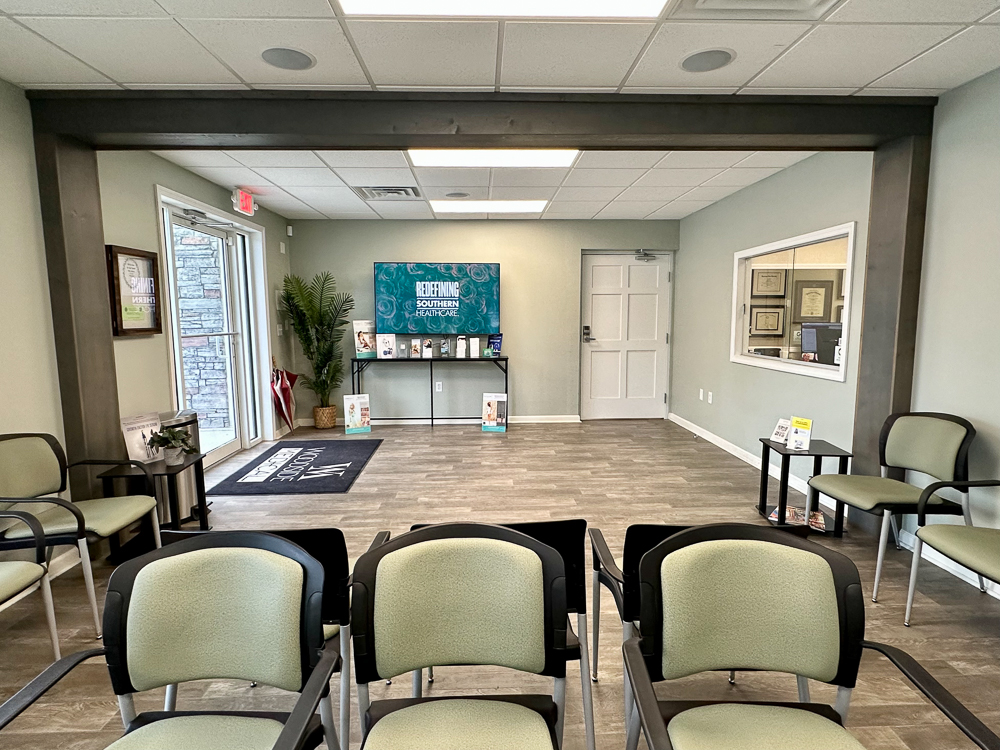 Lobby with wooden beams
Lobby with wooden beams
-
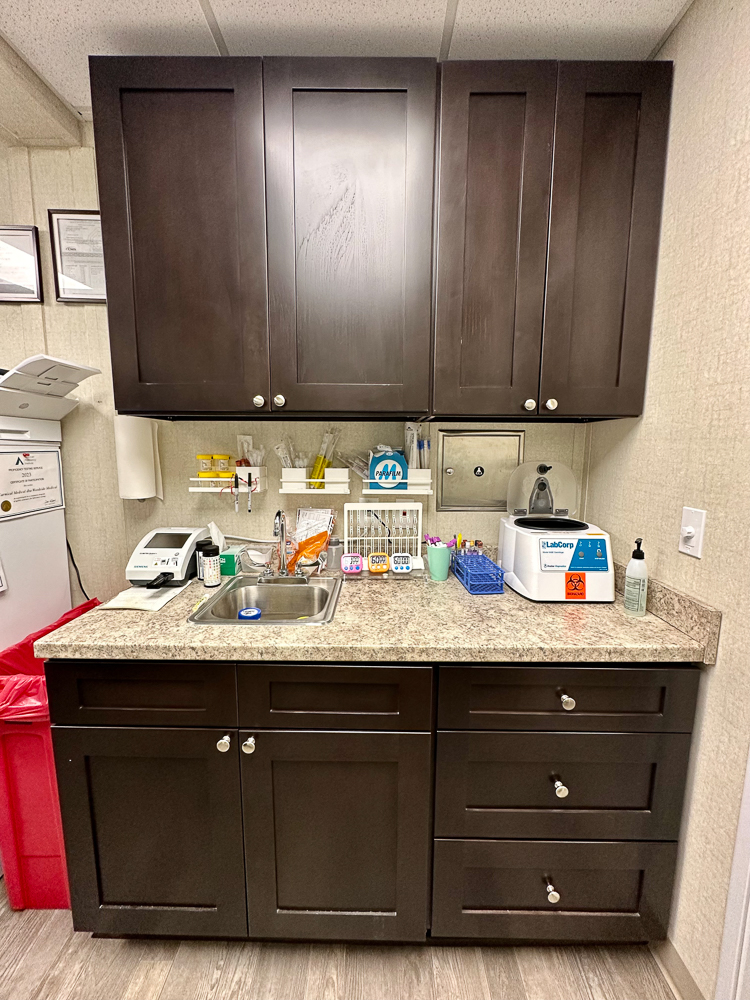 Lab cabinetry
Lab cabinetry
-
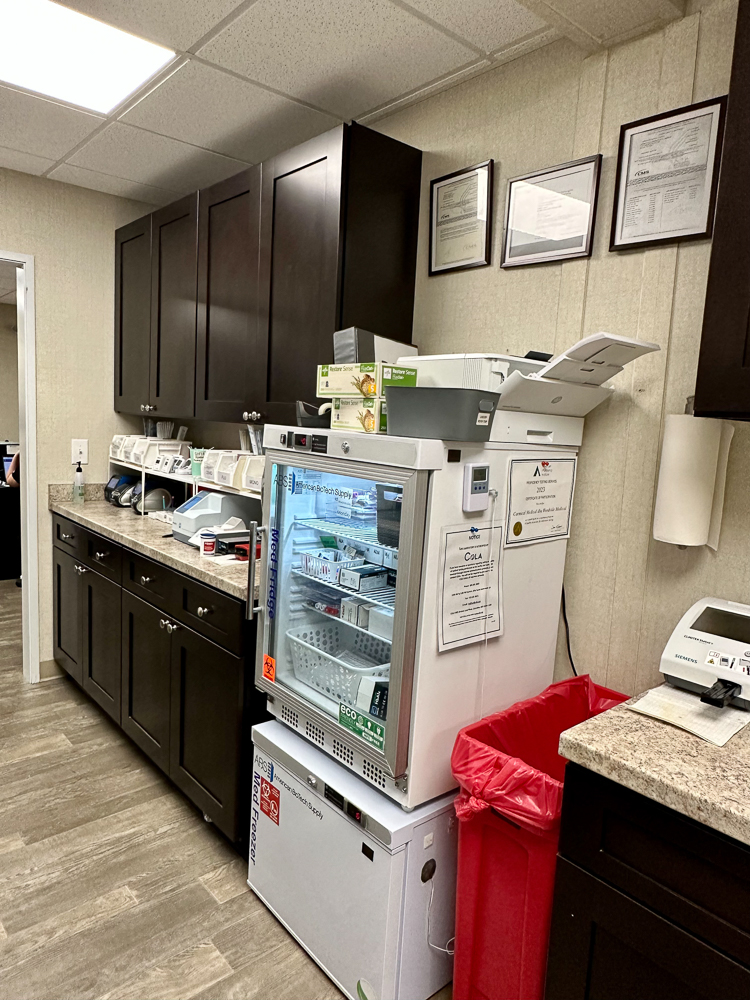 Lab cabs
Lab cabs
-
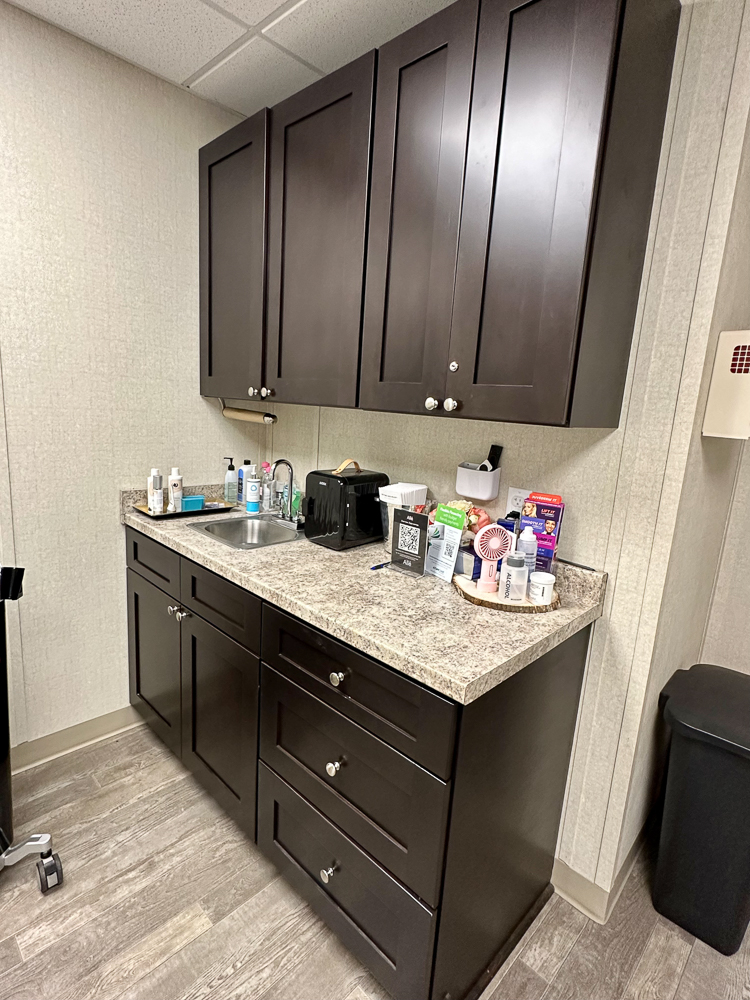 Esthetician RoomIMG_9312
Esthetician RoomIMG_9312
-
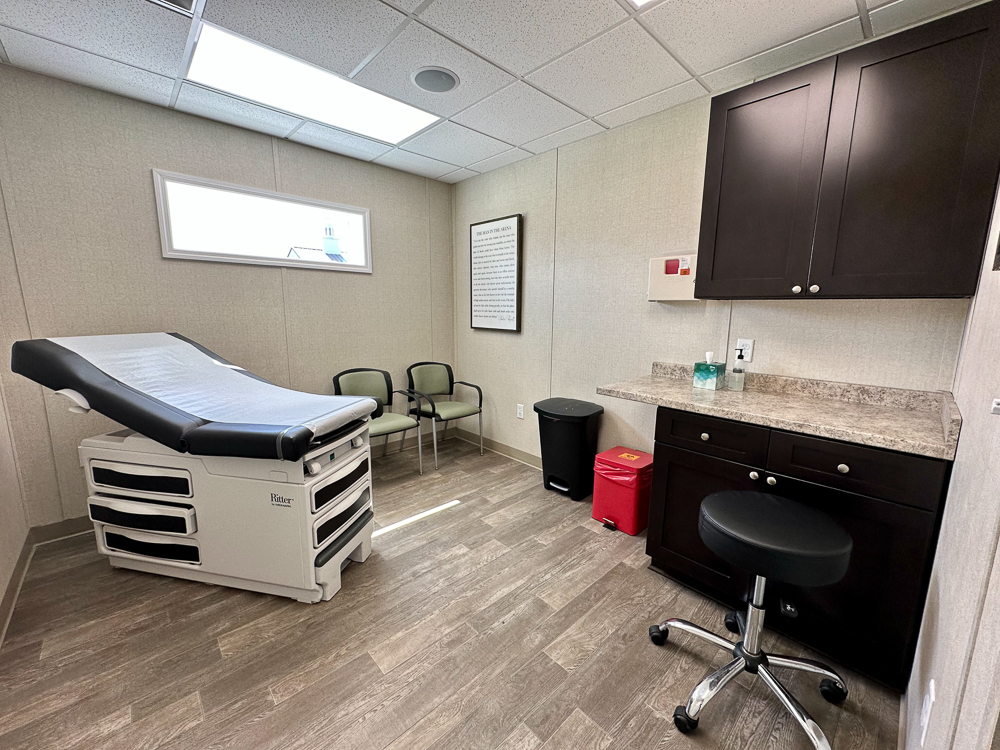 Exam 3
Exam 3
-
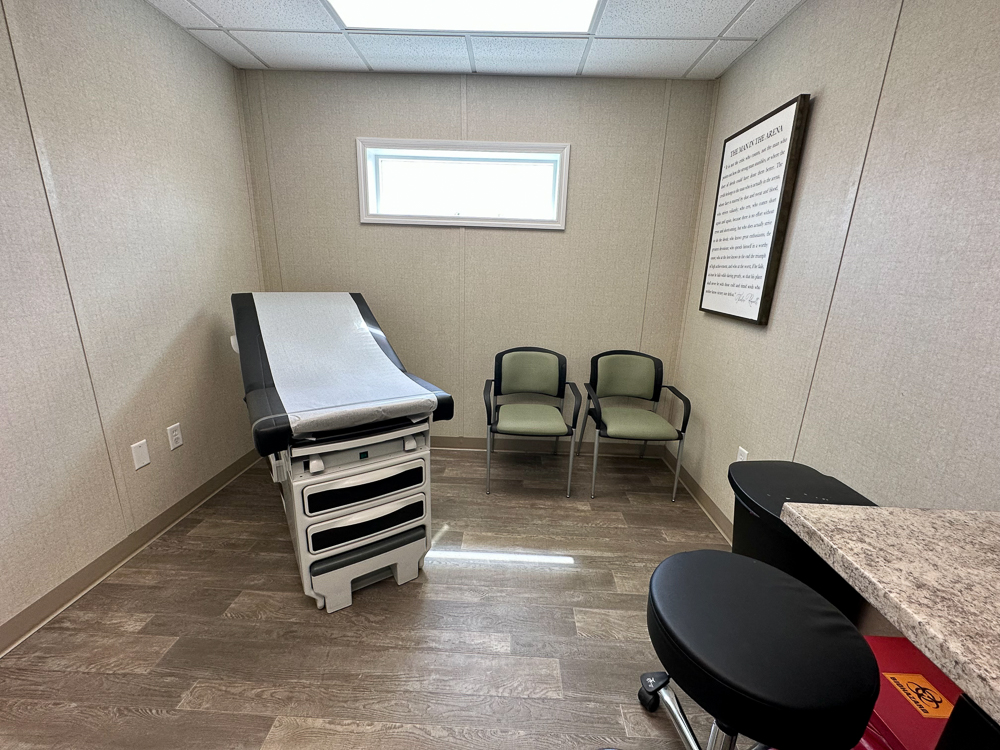 Exam Room
Exam Room
-
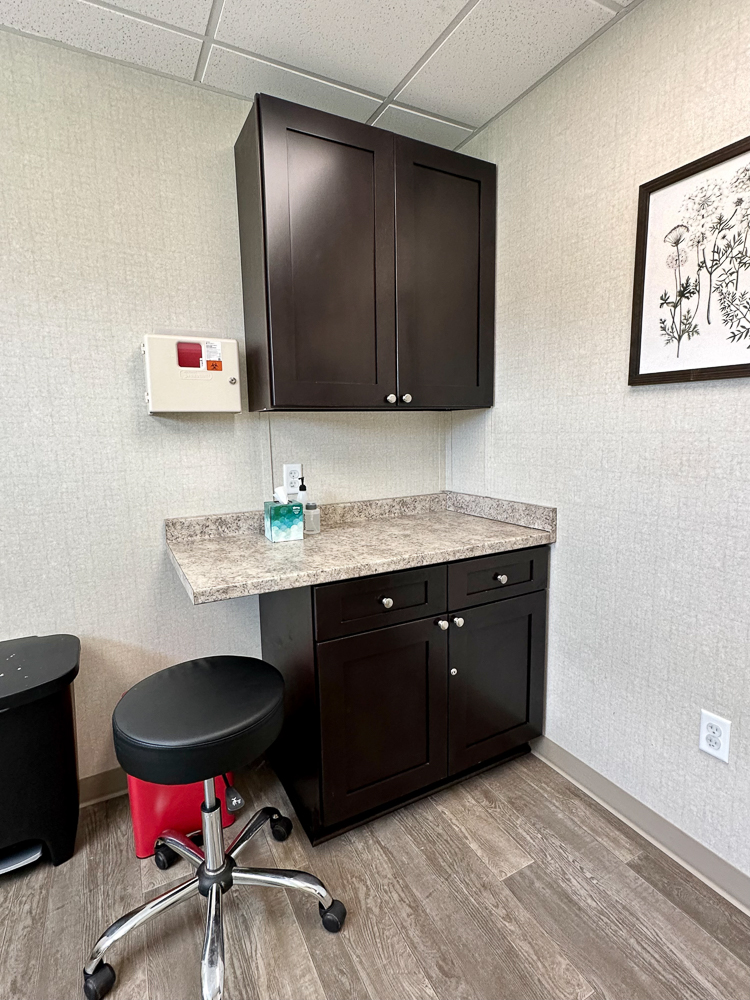 Exam cabinetry
Exam cabinetry
-
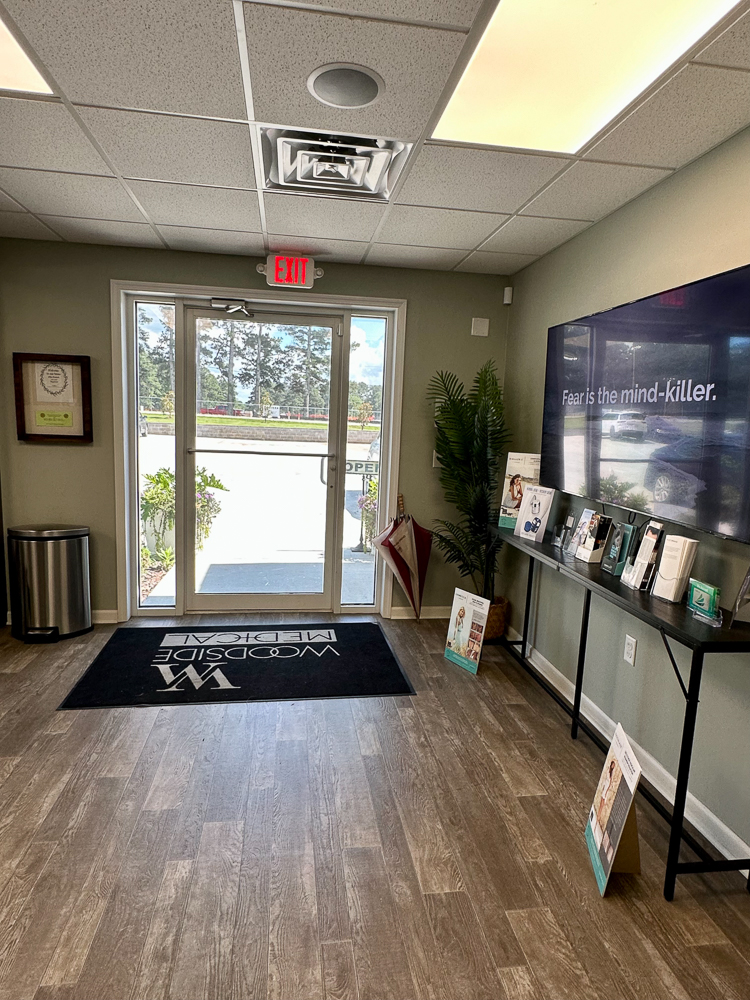 Custom Modular Medical Clinic LobbyIMG_9304
Custom Modular Medical Clinic LobbyIMG_9304
-
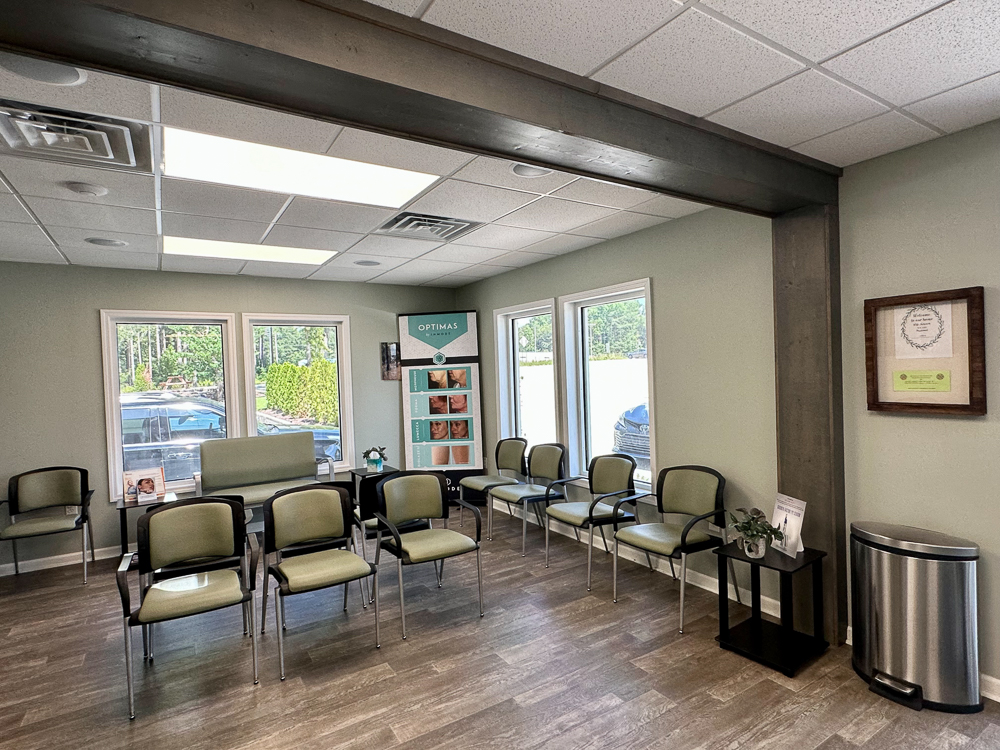 Custom Modular Medical Clinic LobbyIMG_9306
Custom Modular Medical Clinic LobbyIMG_9306
-
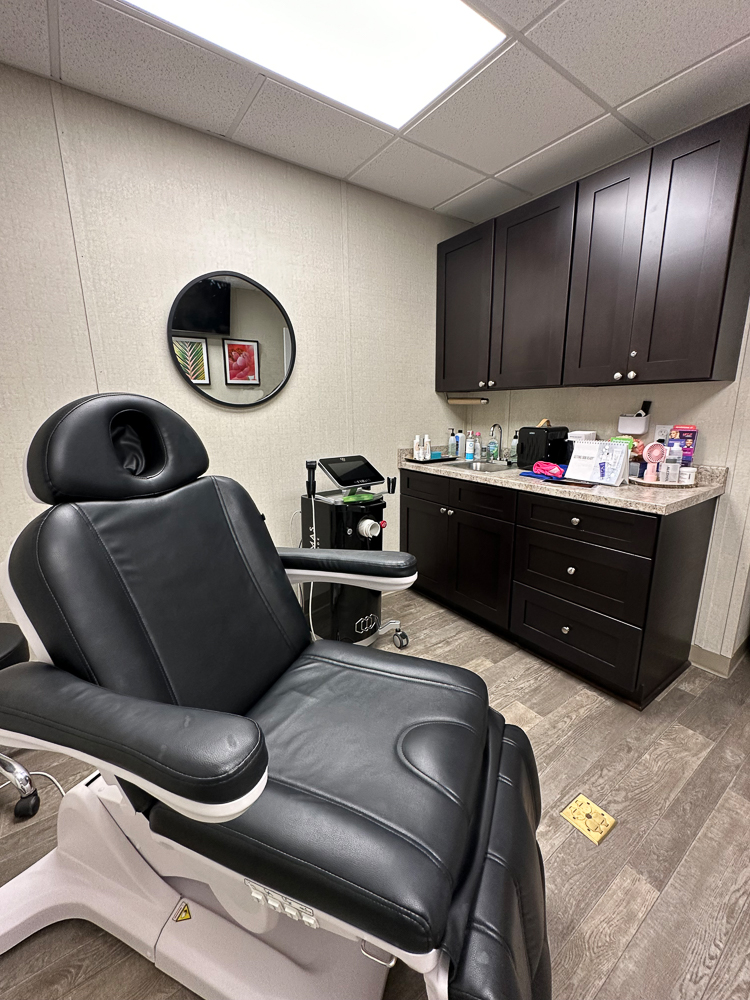 esthetician room
esthetician room
-
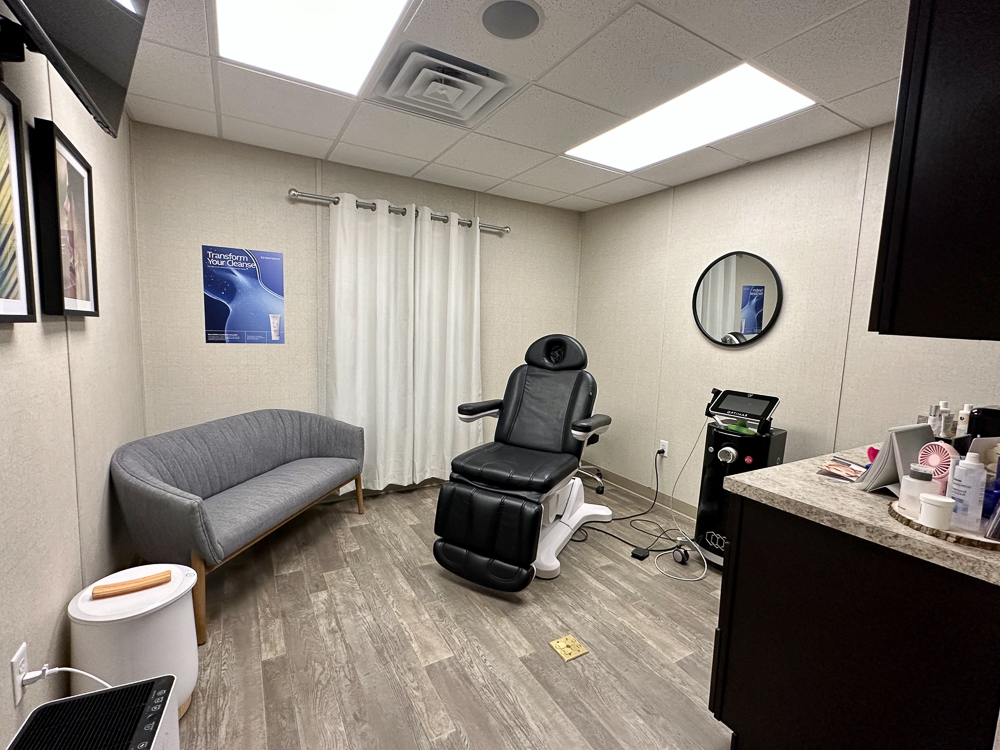 Esthetician Room
Esthetician Room
-
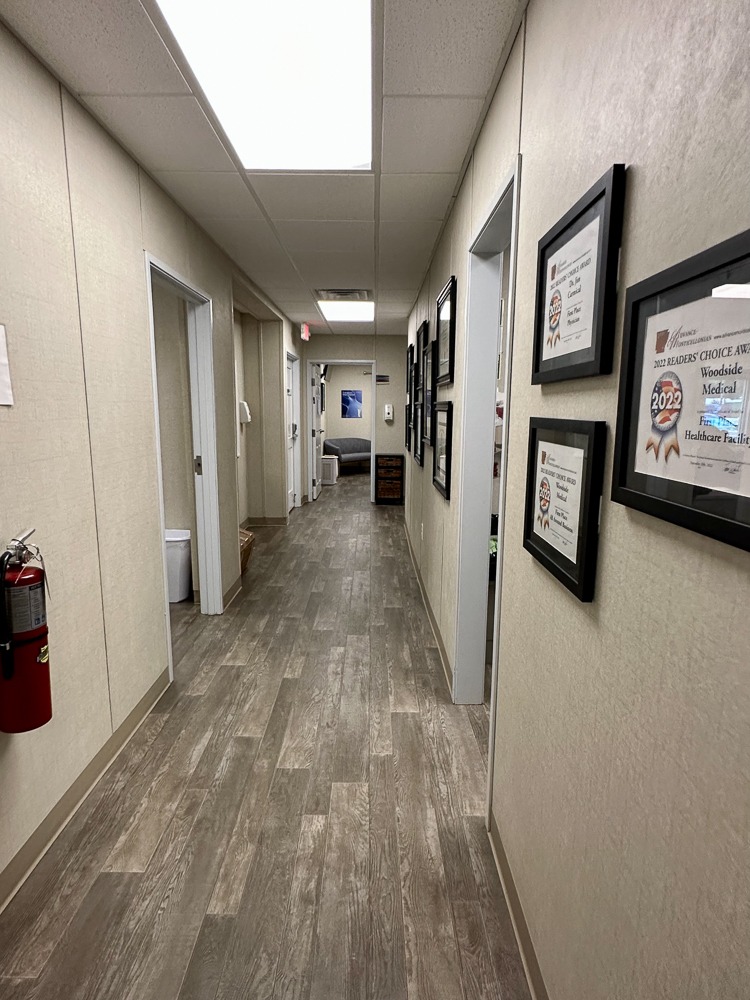 Hallway
Hallway
-
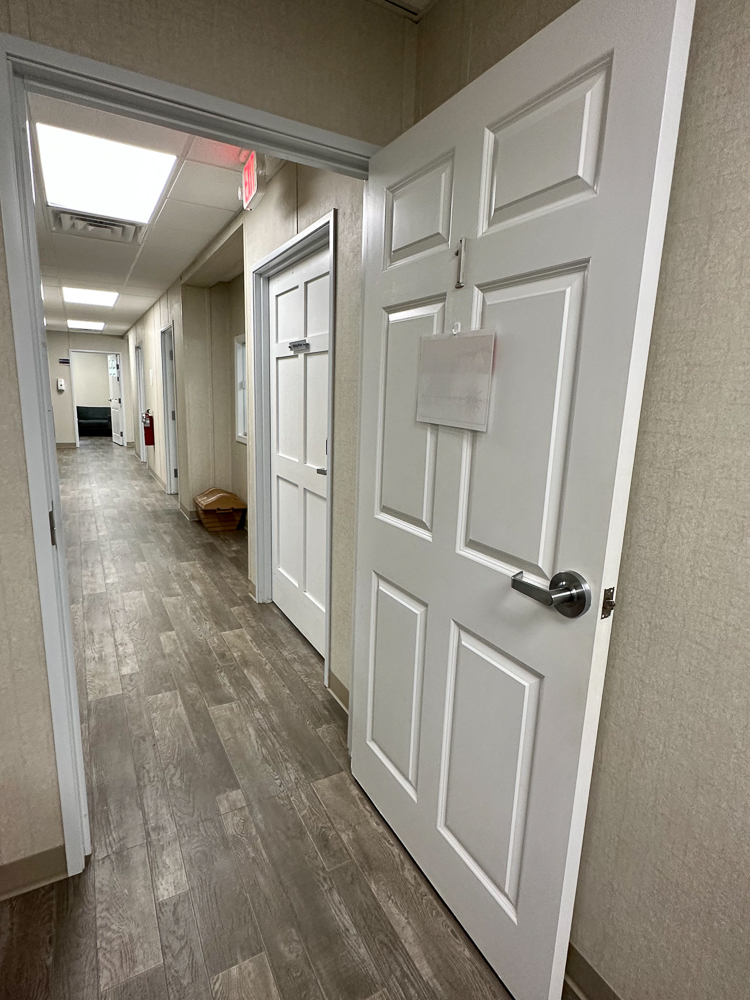 HallwaysIMG_9313
HallwaysIMG_9313
-
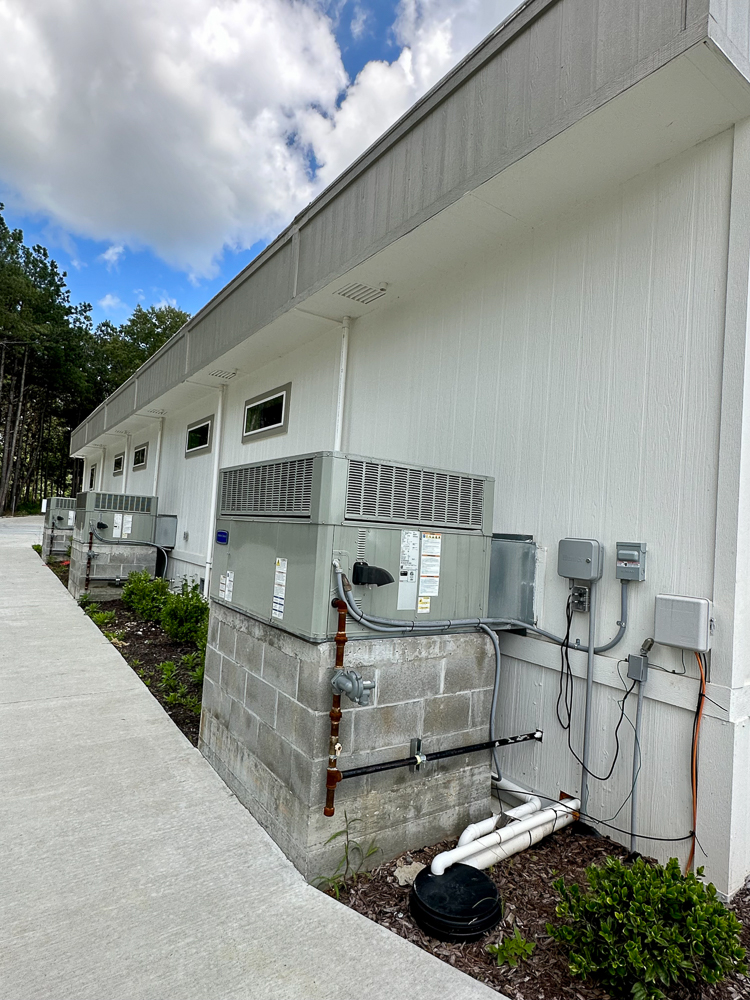 Exterior Side and BackIMG_9393
Exterior Side and BackIMG_9393
-
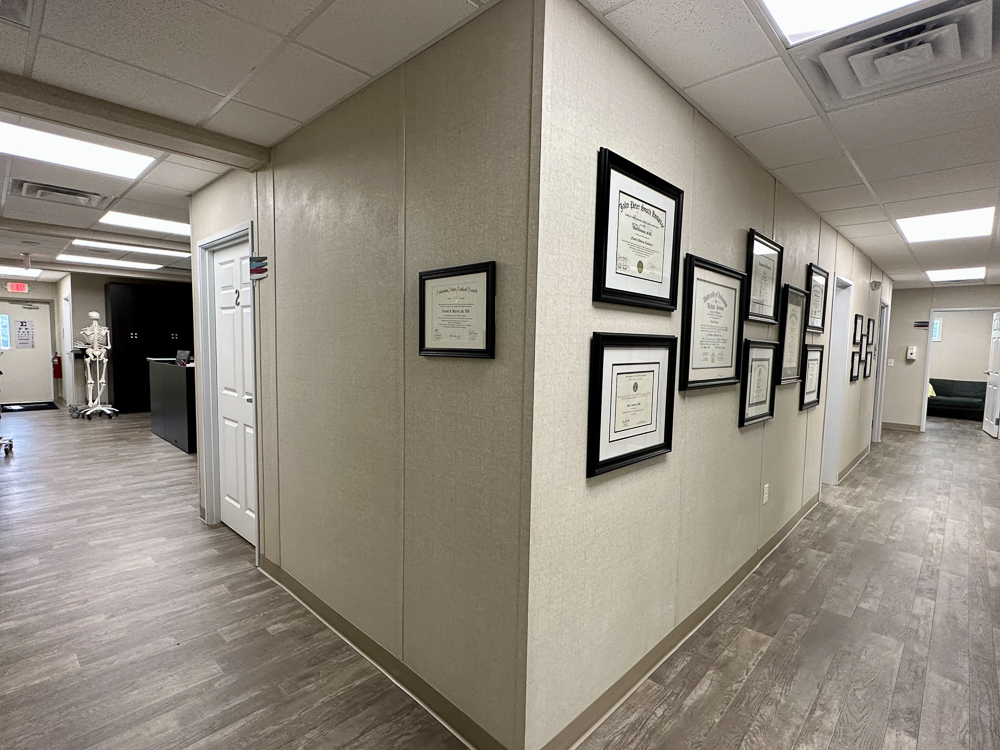 HallwaysIMG_9316
HallwaysIMG_9316
-
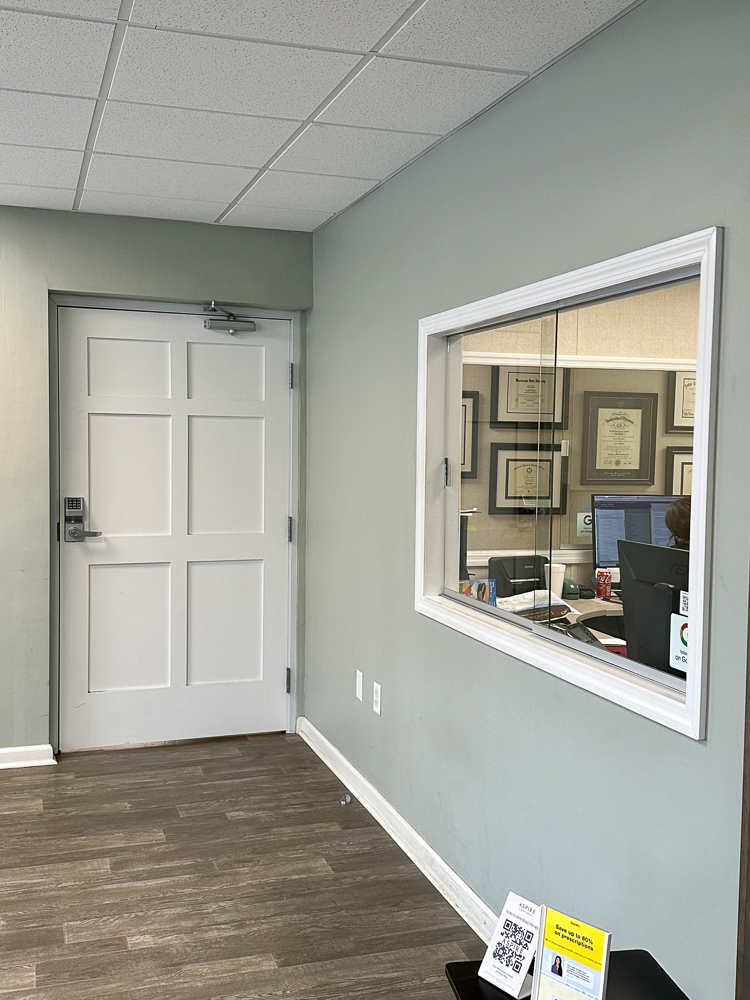 LobbyIMG_9407
LobbyIMG_9407
-
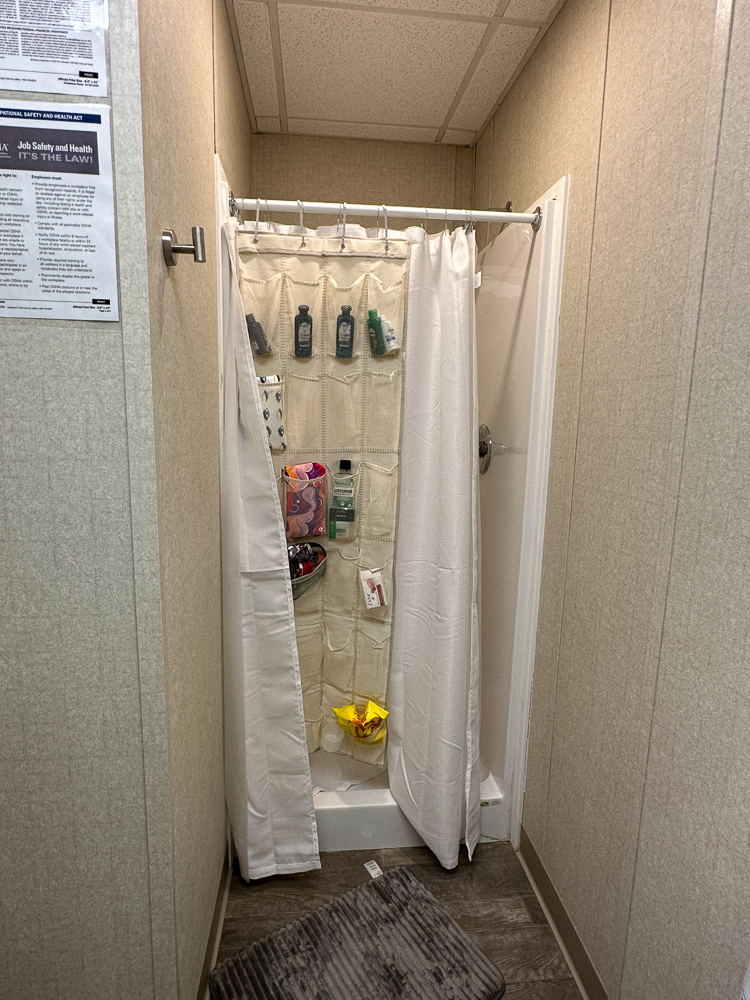 Shower
Shower
-
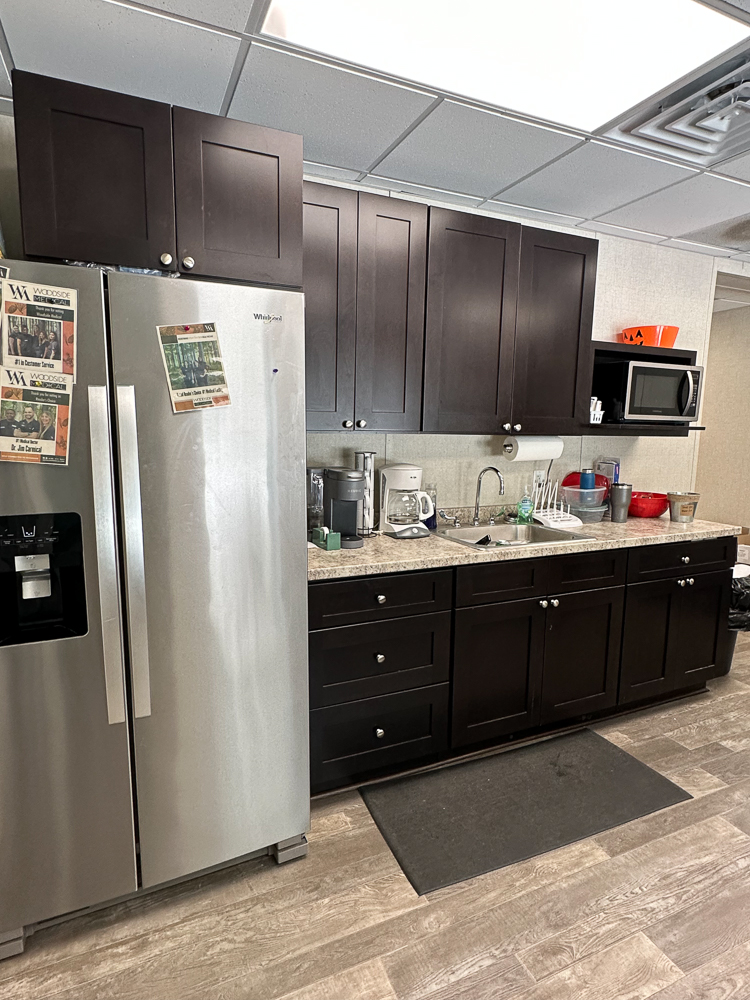 Break
Break
-
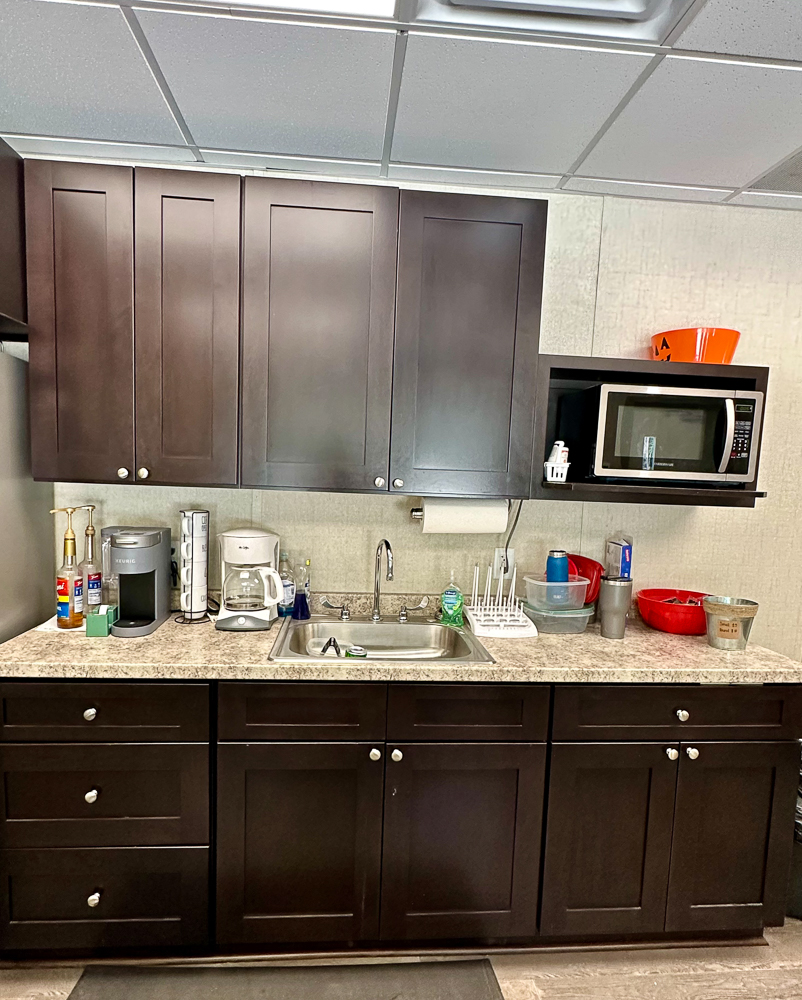 Break Cabs
Break Cabs
-
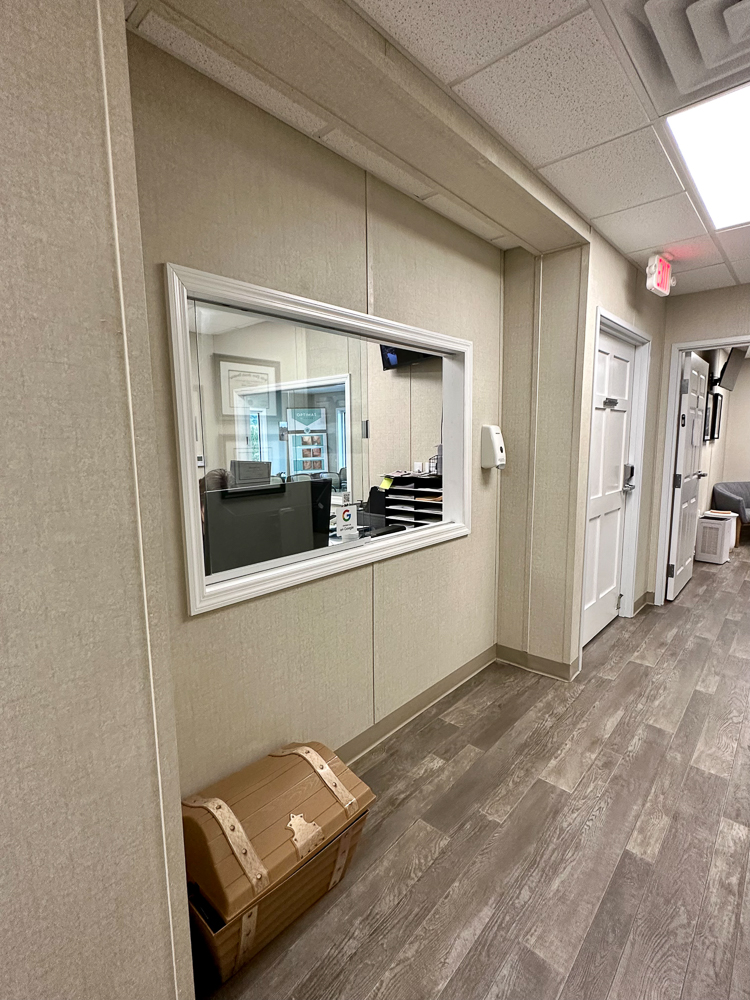 Checkout
Checkout
-
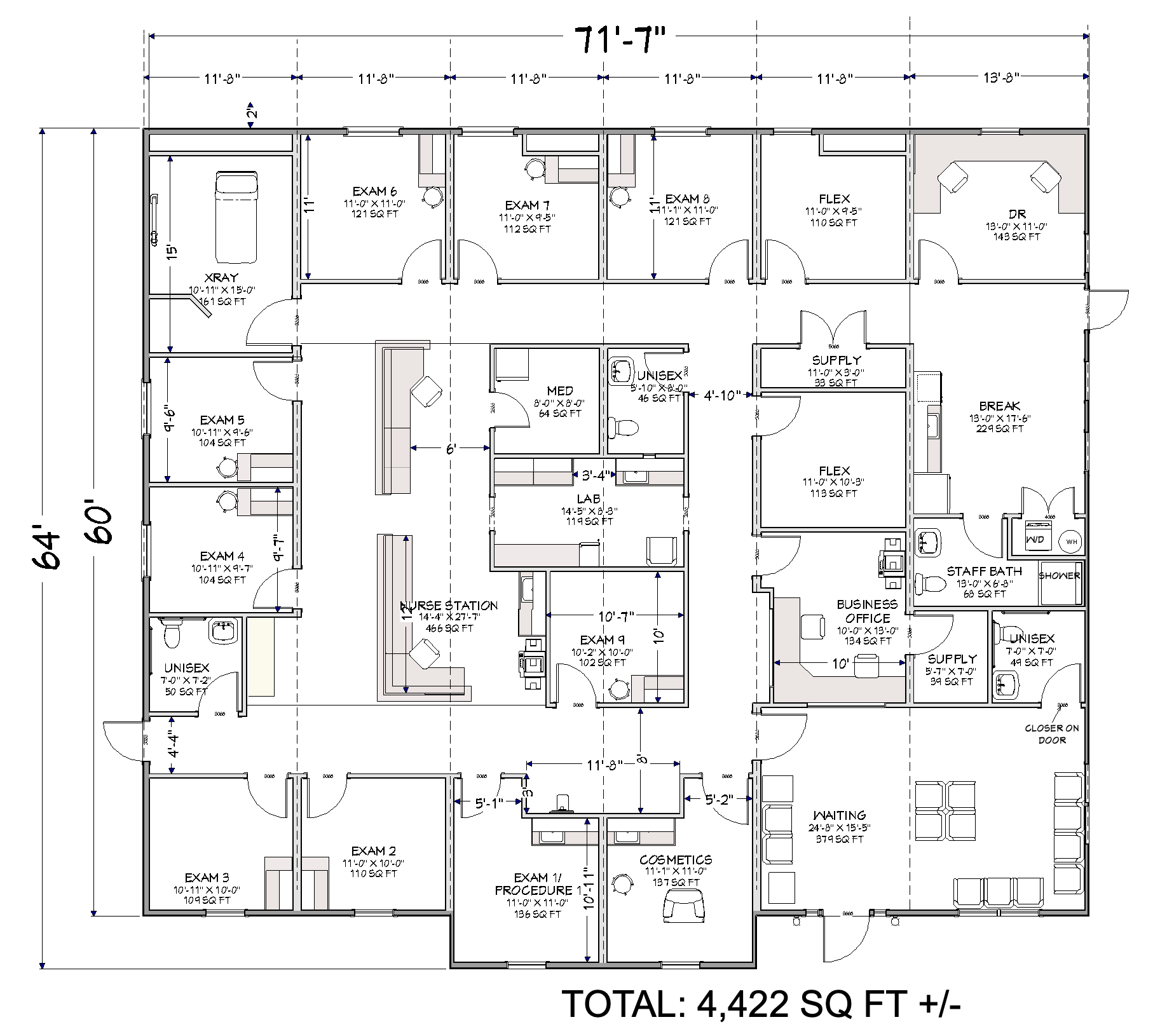 The Carmical Medical Clinic
The Carmical Medical Clinic

